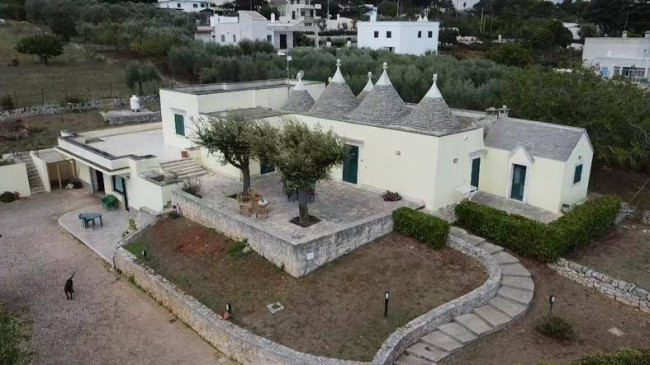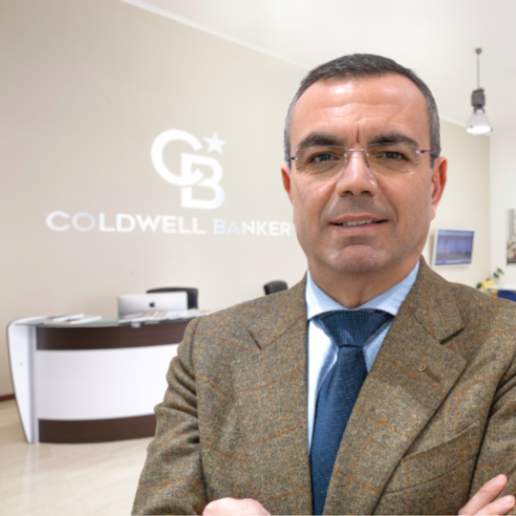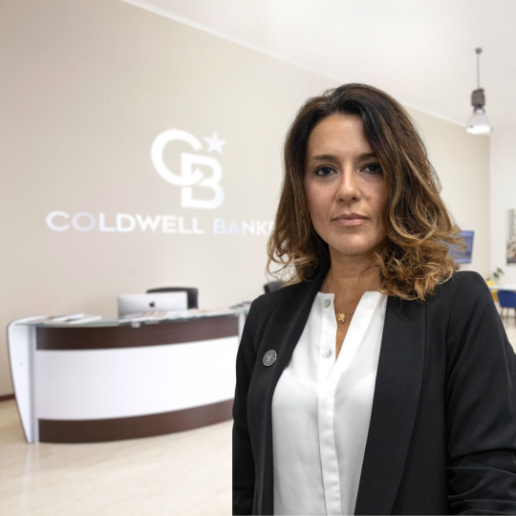Two-family villa for sale in Martina Franca
To experience Puglia, you have to come to Valle D'Itria.
Waking up on a wonderful June morning, with the sun in the east that touches and warms the still air of the first days of summer; sitting in the shade of an olive tree and having breakfast admiring in all its vastness the splendid Itria Valley from a unique hill that satisfies the heart.
Living the autumn days, with all the shades of colors and the unique smells of that season, admiring them from the terraces or from the views of the trulli; feeling protected from the cold and clear days of the north wind that beats on the thick stone walls.
Admire the snow-covered valley from a privileged observation point.
Breathe in the freshness of the east breeze on spring days while the swallows chirp as they graze the stone cones.
In the evenings, all year round, you can drown your gaze in the scattered lights of the Itria Valley which, like a nativity scene in winter and a sea full of boats in summer, offers a spectacle unique in the world.
This is the prospect of living in a wonderful house on the slopes of the hill that leads to Martina Franca.
Finely restored century-old Trulli, enriched by a new construction that blends well with the primary architecture. A well-kept garden and rational paths.
CHARACTERISTICS
2 communicating apartments but with the possibility of making them independent, ground floor and first floor (trulli).
Ground floor apartment: 90m2, large living room, kitchen, two bedrooms, one bathroom, study (or second bathroom with all connections provided).
Internal staircase to access the first floor.
First floor apartment: 135m2, 6 cones that develop into an entrance hall, fireplace area, dining room and open space, 2 lamias in which the bathroom and kitchen have been arranged and a subsequent area comprising 2 bedrooms and a bathroom.
Independent heating
Accessory compartments
The property is completed by an adjacent room on the lower floor currently used as a 60m2 garage in which another apartment could be created with living room, kitchen, bedroom and bathroom.
Lamia with "gignon" roof on the first floor, complete with oven and barbecue.
UTILITIES
Apulian Aqueduct
Electricity
Natural Gas (not connected)
Telephone
Internet
A Coldwell Banker selection.
Contact our Agency for more information or to book a visit to the property.
Appointment
Information






