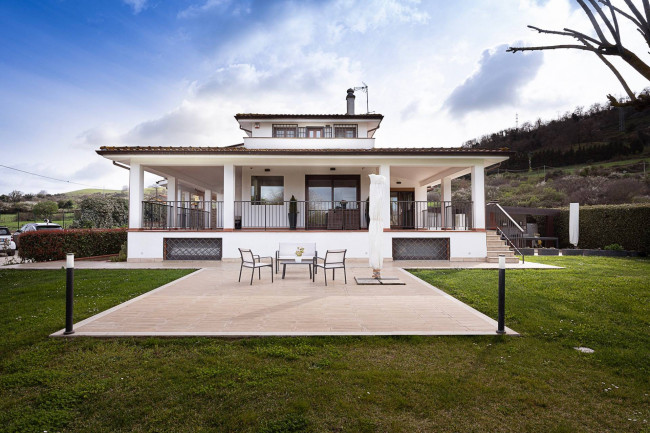Two-family villa for sale in Campagnano di Roma - Area: Loc. Selva Grossa
An area of serenity and beauty awaits you in the heart of the Baccano Valley in Campagnano di Roma, a few steps from the picturesque Lake Martignano, stands this enchanting semi-detached villa.
A finely restored jewel that mixes elegance and contemporary luxury.
Immersed in the lush greenery of the Roman countryside, the Valle del Baccano, renowned for the peace and tranquility that can be felt, is an area much sought after by foreign tourists due to its proximity to Rome and the beautiful itineraries of Tuscia, offering in fact an idyllic environment surrounded by centuries-old woods and breathtaking views; the proximity to the suggestive Lake Martignano adds a touch of magic, offering relaxing days and romantic moonlit evenings.
Ideal for those who dream of combining life in a beautiful villa, a perfect combination of comfort and style, without giving up producing an income from it, taking advantage of the tourist vocation of the area;
in fact, this villa is already divided into 2 residences, a main part and a part used as a HOLIDAY HOME with 3 separate units for a total of 10 beds!!
The main part extends over 2 levels and stands out for its large and bright spaces, enriched by refined architectural details and precious materials.
The comfortables bedrooms and the living room overlooking the park are designed to embrace well-being and family intimacy.
The part intended as a holiday home enchants with its charm and its order studied down to the smallest detail, offering guests an exclusive refuge where they can immerse themselves in the sweetness of country life.
The outdoor spaces, rich in colors with lush gardens and panoramic patios, invite you to evenings under the stars and moments of relaxation in nature.
The kitchen, the heart of the house, is a culinary oasis with glass doors that open onto the main living room, here the sophisticated design combines with functionality and this will allow your family and your guests to experience the joy of conviviality while enjoying a panoramic view of the surrounding nature.
The built-in wardrobes, with their rounded shapes, add a touch of moving elegance to the environment.
Perfect for embracing comfort in every season, the villa boasts an extendable home automation system, which today includes various utilities, including an underfloor heating system that will delicately envelop your every step with a pleasant sensation of warmth.
In this villa every detail has been carefully taken care of to offer a superior living experience and total personal well-being.
This villa is equipped with a photovoltaic and solar thermal system which not only reduces the environmental impact, but fully and widely complies with the strict European regulations in terms of energy performance.
Thanks to these ecological and innovative systems, you will be able to enjoy optimal energy efficiency while significantly reducing management costs.
The villa is also ideal for extended families!!! There is the opportunity to also purchase the entire block to make a single villa of approximately 660 sqm on 8000 sqm of land at a price of approximately €1,070,000 (due to the other semi-detached house is to be renovated)!!!
Appointment
Information







