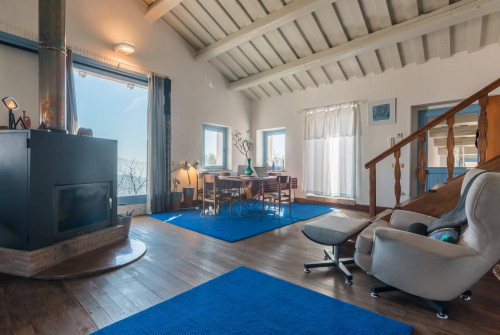- Home ›
- Properties ›
- Mondaino ›
- Sale ›
- Villa ›
- Villa for sale in Mondaino
Villa for sale in Mondaino
Old renovated farmhouse for Sale in Mondaino
In an enchanting setting of uncontaminated nature, in a protected area defined as "highly natural", a partially furnished Villa of approximately 400 m2 is for Sale, 2 km from the centre of Mondaino, surrounded by approximately 7,500 m2 of land with olive trees, fruit trees and ornamental plants, and with some woodland areas.
The peculiarity of the Villa is that it is built in a rural building, a farmhouse from the 1930s of which the distribution of the spaces and the "flavor" of an old country house have been intentionally maintained. Perfectly renovated in the 1990s with modern living standards and comforts, the foundations, the crawl space, the insulation of the external walls and the roof, entirely redone, were created. The windows and French windows, some of which are very large, are made to measure in excellent wood on the model of the historic ones, but with double glazing and German hardware. The heating system is divided into 4 zones, includes 22 radiators, is powered by a latest-generation condensing boiler or by a thermo-fireplace that could heat the entire house, powered by pruning wood. The parquet in slats is in Ipè Lapacho (two cm thick), a precious Brazilian wood. The internal stairs and skirting boards are in national walnut. The four bathrooms are covered in travertine marble and have high-quality sanitary fixtures. The septic tank is calibrated for 10 people. Many other details make this home unique.
Description of the Villa
The large garden has two entrances, both with intercom, in the courtyard overlooking the valley, a centuries-old mulberry tree and a wisteria pergola ensure shade and freshness all summer long. The building is structured on two main levels above ground that follow the contour of the land with some steps inside the building, and is composed as follows: entrance, living room with large sliding windows onto the courtyard, hallway with designer built-in wardrobes, eat-in kitchen, a double bedroom with bathroom, a large room used as a storage room / ironing room, with bathroom, and a large bedroom with bathroom with shower, double sinks and multiple hydromassage tub.
The first floor is accessed by an important staircase in national walnut design. Here we have a large living room with thermo-fireplace and a small terrace with wood oven. The living room is characterized by beautiful exposed beams, a large sliding glass door overlooking the valley, and windows on three sides. Another comfortable and short staircase in walnut leads us to two other rooms, one of which is currently used as a kitchen, a bedroom
double bed, and a bathroom with shower, tub, and double sinks. The bedrooms have access to the large terrace.
The property is located a few km from Pesaro, Urbino, San Marino, Cattolica and Riccione. Ideal for those seeking peace and quiet, the property is also very suitable as a hotel (formerly B&B Daino Blu), it is equipped with fiber optics for internet, and the rooms have direct access to the garden and private terraces. The property is sold semi-furnished, along with the interior and exterior equipment.
or owners
Owners
For rent
residents
Get busy
Unemployed
Commuters
Don't commute
Italians
Foreigners

900 Mbit/s
300 Mbit/s

Public security
1,14 Km

Airports
19,90 Km

You bring
12,46 Km
Appointment
Information




