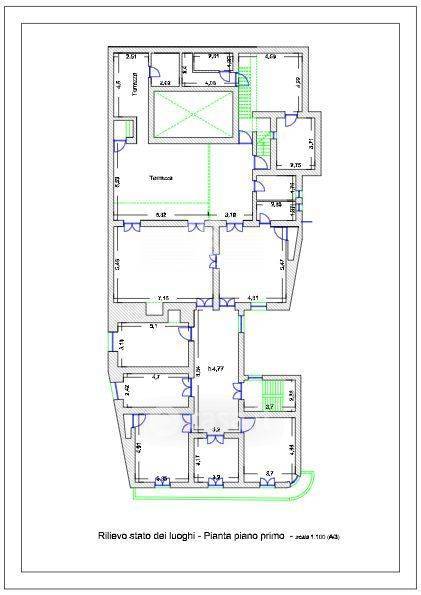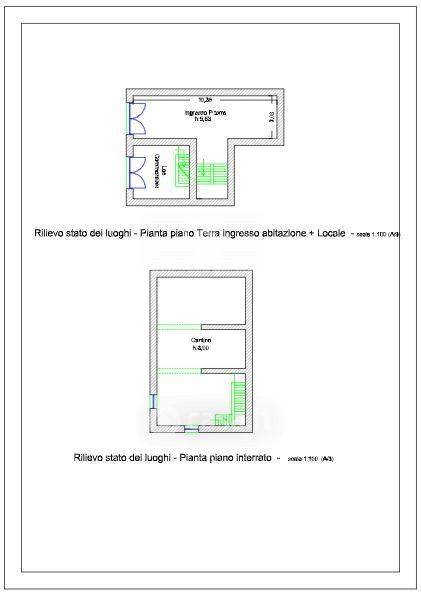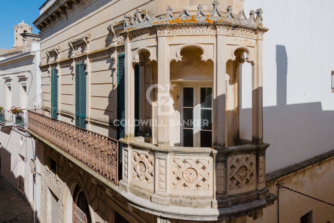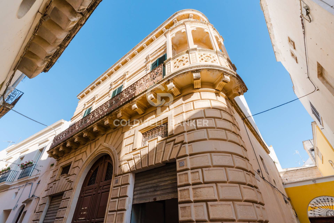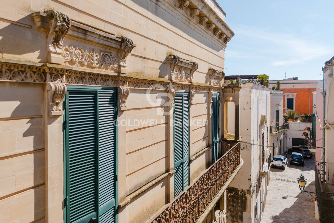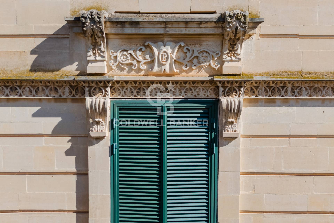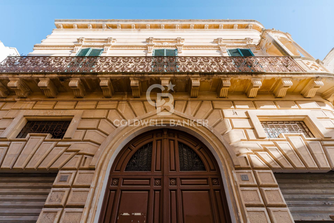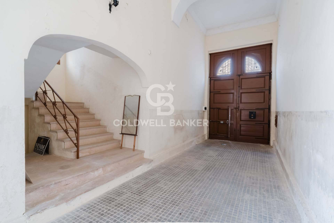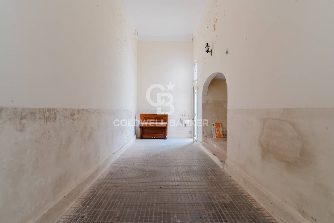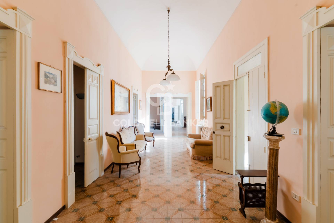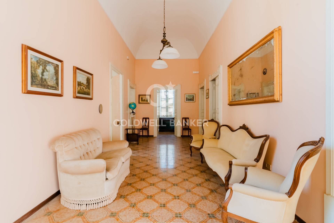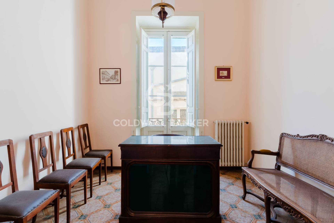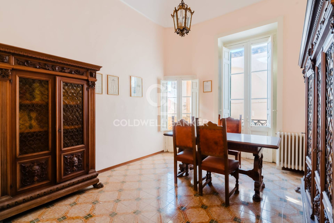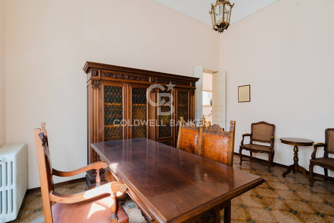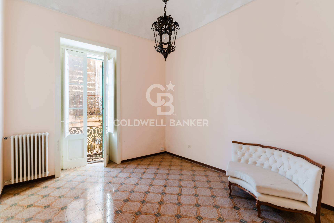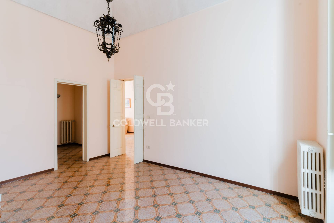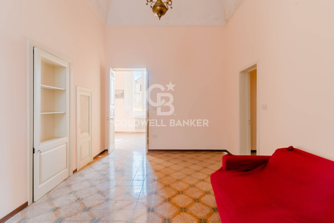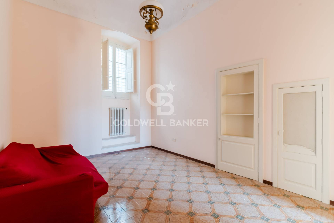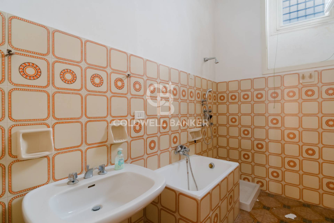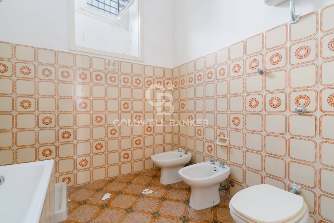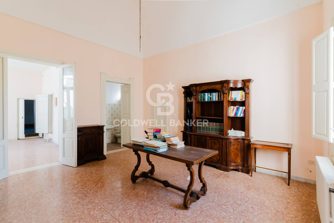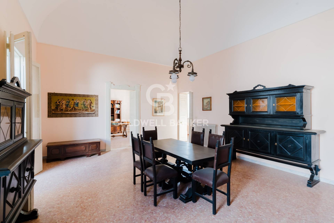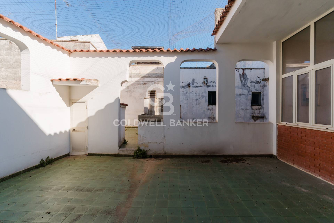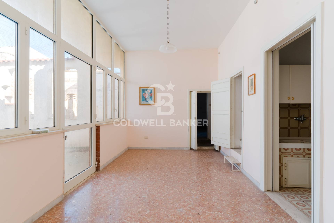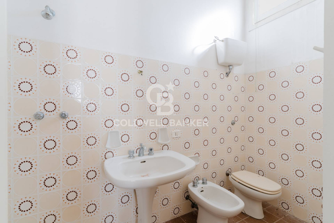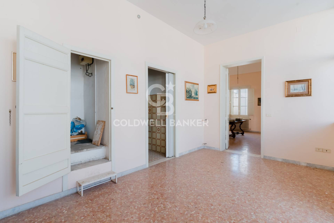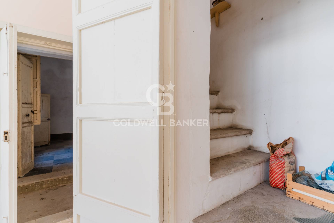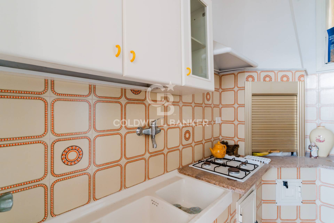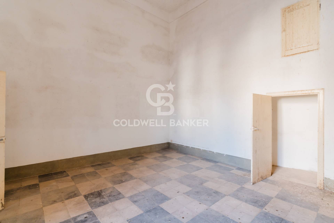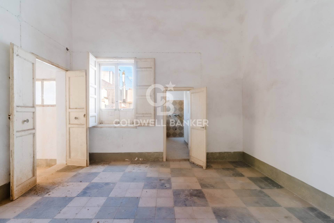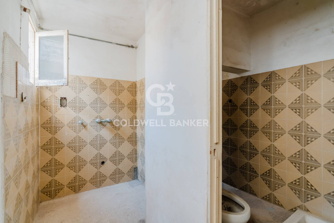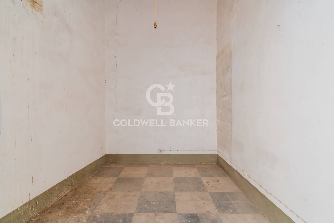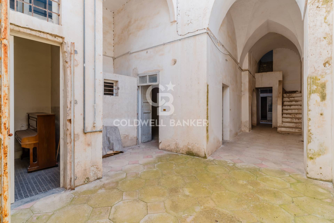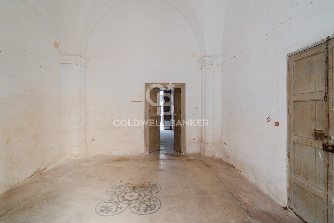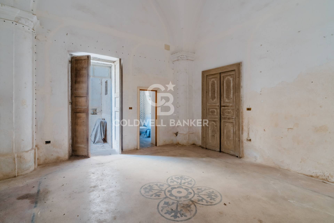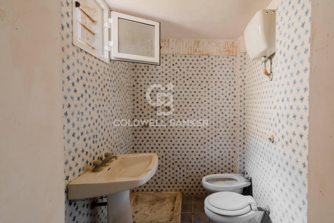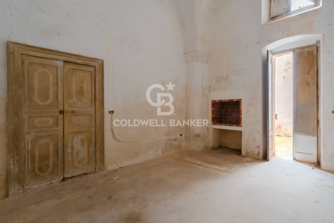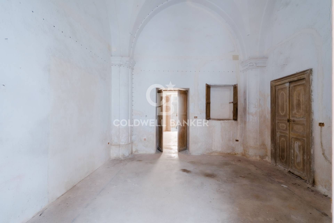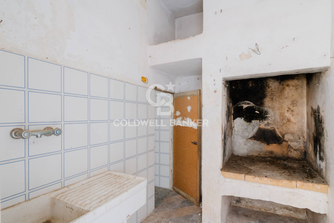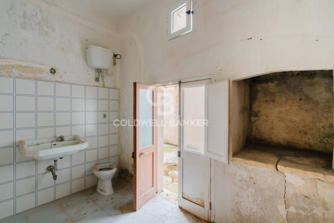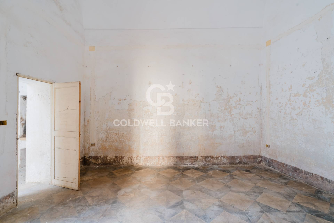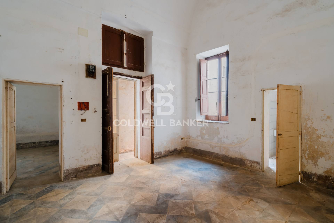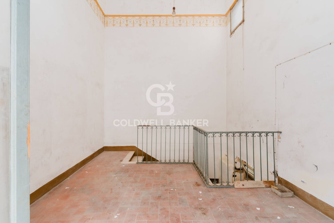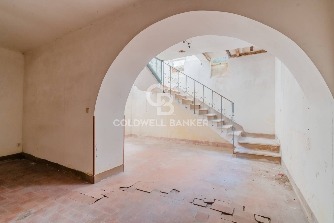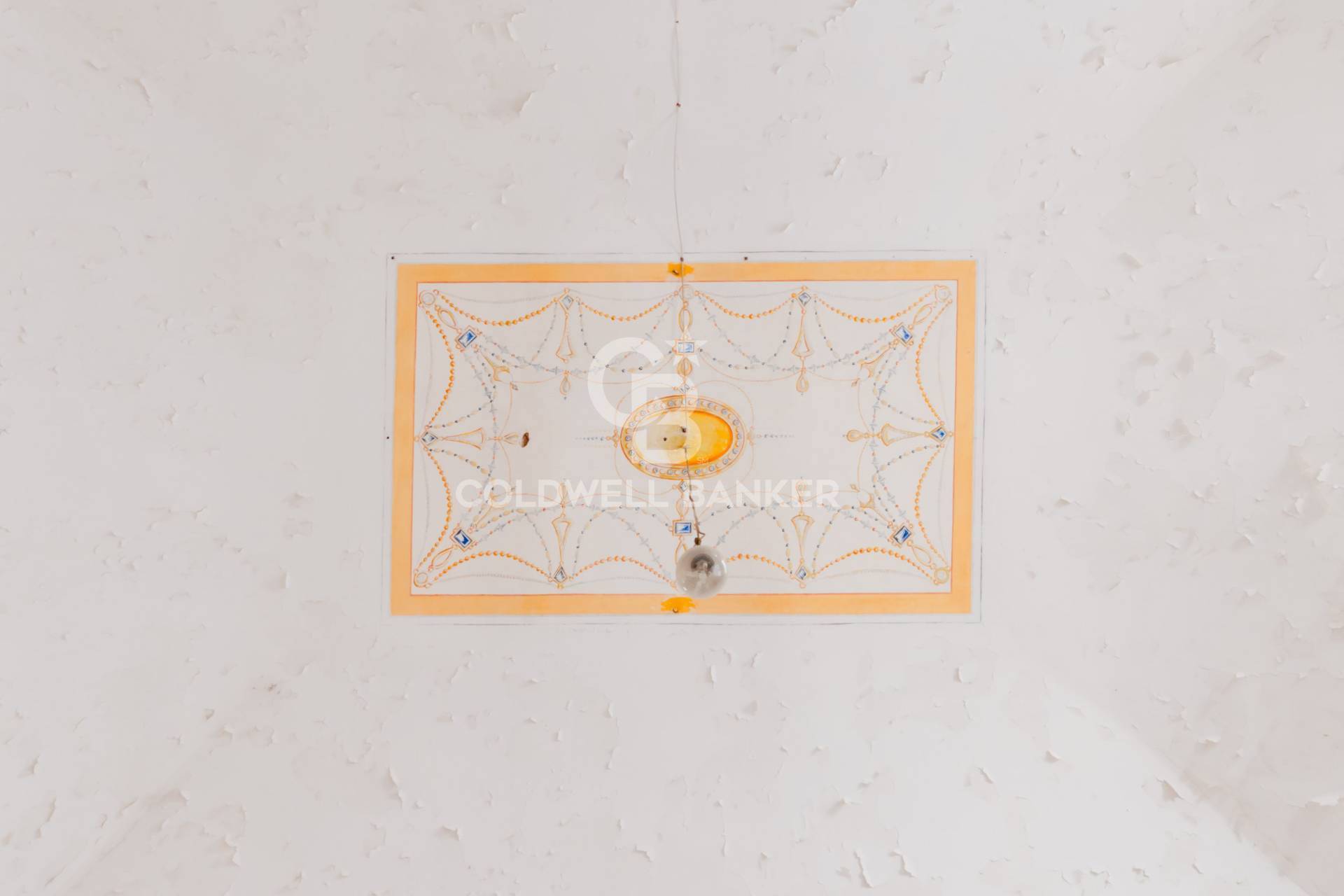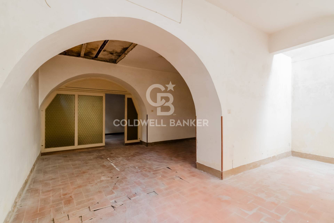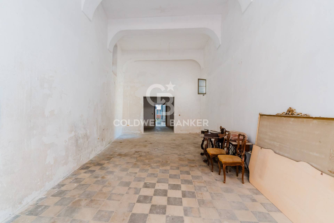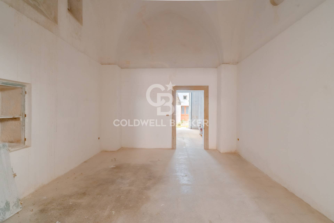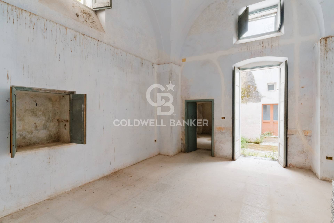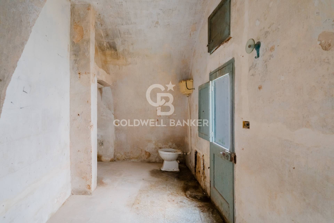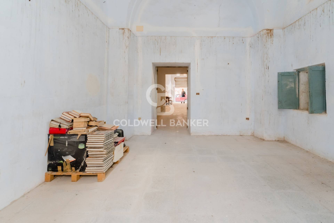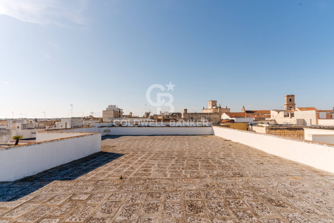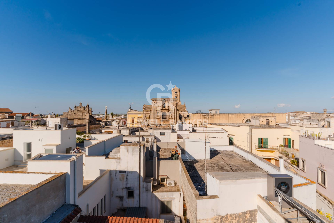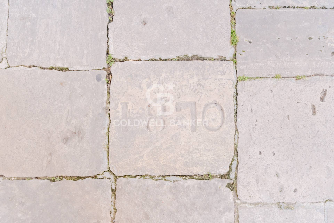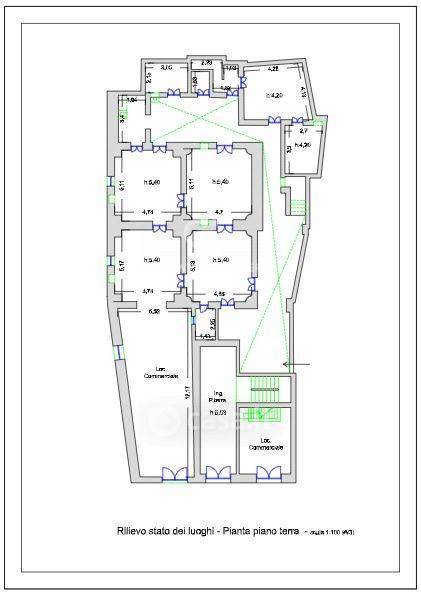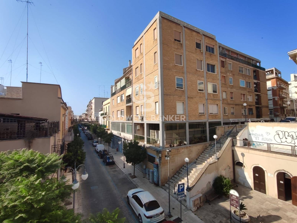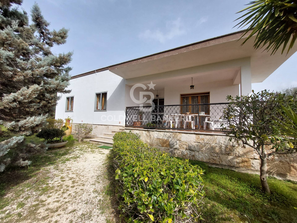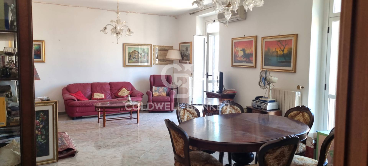Narḍ Palace – Matteotti Street Margherito Street
Coldwell Banker offers for sale a charming late 19th century building in the heart of the historic center of Narḍ, a few steps from Piazza Salandra. With one of the most elegant and recognizable facades in the city, this historic home is spread over approximately 610 square meters distributed on two levels, both with independent entrances, and encompasses the timeless charm of period architecture combined with extraordinary potential. One of the most scenic elements of the entire building is undoubtedly the elegant corner balcony, a true distinctive feature of the building. Finely carved in Lecce stone, it develops with a curved line that embraces the corner of the facade.
This glimpse captures the architectural elegance of the building, highlighting one of its most iconic elements: the curved corner with a decorated balcony and upper loggia, supported by imposing sculpted corbels. The refined play of volumes and details, such as the floral motifs in Lecce stone and the artistic wrought iron, tell the story of the style and prestige of the late nineteenth century, making this facade a true work of art in the heart of the historic center of Narḍ.
Crossing the elegant arched wooden door, framed by ashlar relief with a sober and noble design, you enter a scenographic entrance that tells the authentic soul of the building whose view opens onto a large vaulted entrance hall, where light and proportions create an atmosphere of sober refinement and the depth of the corridor leads the gaze towards an internal courtyard that promises silence and privacy. On the right, a stone staircase with a linear balustrade develops under a lowered arch, leading to the main floor: an architectural element that combines functionality and period charm. An entrance that is not just a passage, but a true declaration of style.
The main residence welcomes you with an elegant entrance dominated by a refined staircase, which guides your gaze and steps towards a large reception room, spacious and bright, ideal for convivial and relaxing moments. From here, on the left, a private, refined and quiet study opens up, the true heart of the sleeping area. The study is framed by two bedrooms, one on the left and one on the right, all with direct access to a balcony, which offers elegant views and airy glimpses.
To the right of the study is a third bedroom, complete with an en suite bathroom, perfect as a master bedroom or a refined guest suite.
Continuing to the right, the gaze aligns with two doors that, aligned, lead to a sunny dining room, directly overlooking a magnificent 100 m2 terrace: a private oasis suspended between the sky and the city, perfect for outdoor breakfasts, exclusive receptions or moments of pure relaxation.
Next to the dining area there is an additional bathroom and several functional appliances, which complement the layout of the house with practicality and discretion.
To further enrich this residence, an independent annexe harmoniously integrated into the main body. This space is composed of a bedroom with a generous walk-in closet – possibly convertible into an additional single bedroom – and a bathroom, thus offering multiple possibilities: guest suite, professional studio or independent apartment.
From the main door and a second private entrance, overlooking Vico Romanello, you enter on the ground floor to an independent portion of the building, intimate and suggestive, where time seems to have stopped. Here, rooms with star and barrel vaults, finely preserved with period floors, tell stories of times gone by. The current distribution, with small rooms, bathrooms and kitchenettes, opens onto a private courtyard of about 60 square meters, an oasis of silence and light in the heart of the city.
This space lends itself to being transformed into autonomous units of charm: suites for tourist reception, mini apartments for short-term rentals, or an exclusive wellness or spa area, ideal as a complement to a prestigious accommodation facility. The separate access also makes it perfect as a service area, creative laboratory, showroom or professional space, guaranteeing privacy and discretion with respect to the main body of the building.
On the main facade, two large commercial spaces directly overlooking the street, respectively 53 m2 and 18 m2, offer maximum visibility and an architectural setting of rare beauty. The star vaults that exceed 5.5 meters and the presence of period frescoes give an atmosphere of scenographic prestige.
In particular, the 18 m2 room is connected to a basement with independent access, expanding the possibilities of use and enhancement.
The central location, a few meters from Piazza Salandra, and the angular visibility also make them ideal for those who want to invest in activities related to experiential tourism.
The very large solar area offers a panorama as far as the eye can see which becomes an added value for those who dream of a prestigious residence or want to develop a roof garden.
A unique setting in the heart of the historic center, where every architectural detail becomes a narrative and every space is transformed into potential. Here you do not just buy a property, but an identity, an iconic address, a vision to be realized.
Narḍ is 7 km from the splendid seaside resort of Santa Caterina, 30 km from Lecce and 75 km from Brindisi airport.
