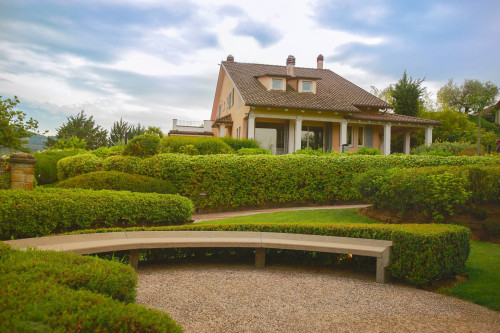- Home ›
- Properties ›
- Arezzo ›
- Sale ›
- Villa ›
- Villa for sale in Arezzo
Villa for sale in Arezzo - Area: San Firenze-Fonte di Sala

The property is located on a hilly promontory on the outskirts of the city of Arezzo and consists of a main Villa built in the early 1990s and a recently built adjoining annexe, both finely restored with a modern style and very high aesthetic and quality standards for the materials used. The location allows you to enjoy a 360 degree view of the surrounding countryside with expanses of olive groves and vineyards.
The main Villa is spread over two levels. The main entrance leads to a large living room with an antique fireplace that overlooks the large external portico; from here you get to a further living room with a second fireplace and to the dining room, also facing the garden side with a living area. Also on the ground floor we find the kitchen, a laundry room and a bathroom. An internal wooden staircase leads to the second floor which consists of a master bedroom, organized with the sleeping area and a wardrobe area, bathroom with shower and exclusive access to a panoramic terrace; two double bedrooms that share a bathroom with Jacuzzi and an area used as a study.
A few meters uphill, through a paved path, lead to the annex, composed of an immense hall characterized by a high gabled roof, which combines the seating area and the dining area. Thanks to the functionality of home automation, it will be enough to press a button for the large open windows that cover it to lower automatically, putting it in contact with the gazebo and the adjacent pool area. The structure is completed by a very modern kitchen completely in satin aluminum. Downstairs there are other spaces that can be used to improve livability based on the needs of those who live there.
The property is surrounded by one hectare of park, fenced and accessible, which extends over several terraces around a hilly relief, marked along the perimeter by the oak grove and cultivated fields. The park is completed by a fresh wooded area made passable thanks to paved corridors that connect all the areas around the Villa. The parking areas (up to 4 places) are located at the entrance of the two gates that lead into the property and are completed by a garage for two cars.
The swimming pool measures 7x14 m with a depth ranging from 0.90 to 2.50 m and can be accessed via submerged steps or trampoline. It is sanitized with chlorine and equipped with a shower with both cold and hot water.
More information can be released by contacting the agency.
This information is provided for general purposes only and does not constitute a contractual element.
Appointment
Information




