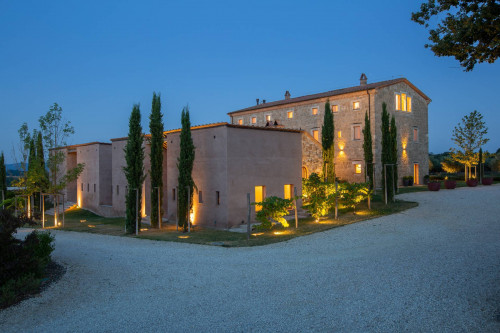- Home ›
- Properties ›
- Sarteano ›
- Sale ›
- Villa ›
- Villa for sale in Sarteano
Villa for sale in Sarteano

THis unique estate is located in the Municipality of Sarteano, in one of the most beautiful areas of western Tuscany, between Val di Chiana and Val d'Orcia, a UNESCO World Heritage Site, an area that combines beautiful landscapes, wild nature, wonderful climate and ancient history.
Siena, Florence, Rome, and Perugia are just an hour drive from the property, and the motorway is just 2.5 km away
The thermal baths of Bagno Vignoni and the vineyards of Montalcino can be reached in 45 minutes.
The estate covers an area of approximately 25 hectares. The farmhouse, built on a hill, enjoys a southern exposure and a broad view of the surrounding valleys. The residence is approximately 1400 m2, a further 882 m2 are dedicated to the cellar, tasting rooms and garages.
The property was completely refurbished in 2006; the dominant element is stone: the local travertine is linked to wood and corten steel, used for coverings and furnishings. Symmetry, linearity, and essential decorations characterize the entire structure.
The first documents mentioning the existence of the farm and vineyards and olive groves, was probably owned by the Boninsegni family, dating back to 1700.
In more recent times the business has belonged, among others, to the Fanelli family, former owner of the castle of Sarteano, and later to the Mori family.
The estate keeps cultivating vineyards and olive groves using new technologies, renewable energy, biological fertilizers, and no chemical pesticides: every activity is carried out in the direction of sustainability and in respect to the land and the territory.
The park surrounds the farmhouse with tall trees, cypresses, lavender, and Mediterranean herbs.
Not far from the organic garden, you can find the outdoor lounges and the outdoor dining area, where you can enjoy the peaceful surrounding countryside in good company.
On the opposite side, the travertine and corten steel elements used in the interiors are repeated in the walls and vineyards. The same theme of the renovation continues and crosses the swimming pool, the bowling alley, and the tennis court. The property is completely fenced and equipped with an internal and perimeter alarm, additionally three gates control entry.
The ground floor develops around the original staircase through a large area with a convivial dining table, lounge with fireplace and projector; on the opposite side we find the fully equipped professional kitchen and the reading room.
On the first floor there are two suites, both with private lounge and fireplace whereas on the top floor there are four large bedrooms with internal bathrooms.
Each room enjoys a unique view of the magnificent Tuscan panorama. The elements of the original structure blend with the new materials used for the restoration, enhancing every room, and making it comfortable, harmonious, and exclusive.
The two apartments are located in the newly built independent annexes, which enjoy excellent privacy, despite being close to the services of the main farmhouse; each one is made up of three rooms: the living area with a kitchenette joined, via the equipped covered patio, to the bedroom with ensuite bathroom.
The materials, typical of rural Tuscan architecture such as terracotta, wood, and organic colors, are linked to the external panorama through the mirrors of water that reflect natural light.
The Limonaia was a greenhouse where citrus fruits and pots of flowers were kept during the winter. Restored at the same time as the farmhouse, it has been divided into two rooms: a larger one, used as a multifunction room, ideal for hosting parties, tastings, and private events; the other, the smaller one, is used as a kitchen with wood oven and barbecue.
Being completely secluded, it is ideal for cooking homemade pizza, bread, and Florentine steak without disturbing other guests.
Just outside the fence of the house, there is a cellar of about 370 square meters which has undergone a recent and radical renovation with expansion, in order to obtain a perfect place for winemaking through the setting up of machinery and tools that make it a structure able to compete with the most sought-after and well-known wineries.
Comforts:
Covered outdoor gym
Spa with Sauna
Pool
bowling green
Tennis court
Cellar
Internal wood oven
Internal barbecue
Solar and photovoltaic panels
Wifi
Central A/C and heat
Home automation
Public aqueduct
This information is provided for general information purposes only and does not constitute a contractual element
Appointment
Information




